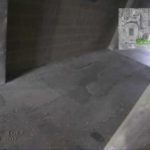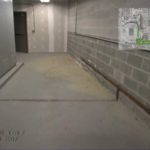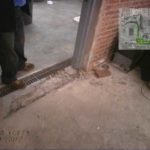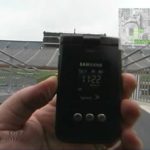As is our policy the client and their specific requests or requirements will not be included here.
However I can present samples of projects to show you what we do and some of the variation in the type of projects, subject properties covered and types of presentation.
This project was to document all preconstruction conditions throughout the property.
Sample of 11 hours of documentation of the Michigan Stadium site prior to major renovation in 2007. Complete footage included all roads, curbs, on-site parking areas, adjacent properties, drainage, walking surfaces, fencing, concession areas, restrooms, storage spaces, administrative offices, utilities, training and medical areas, locker rooms, under bowl areas, entrances, seating, press box and playing field. This 4 minute sampler demonstrates the documentation process with time/date stamps, walking map overlay and descriptive voice over of significant features and conditions.




